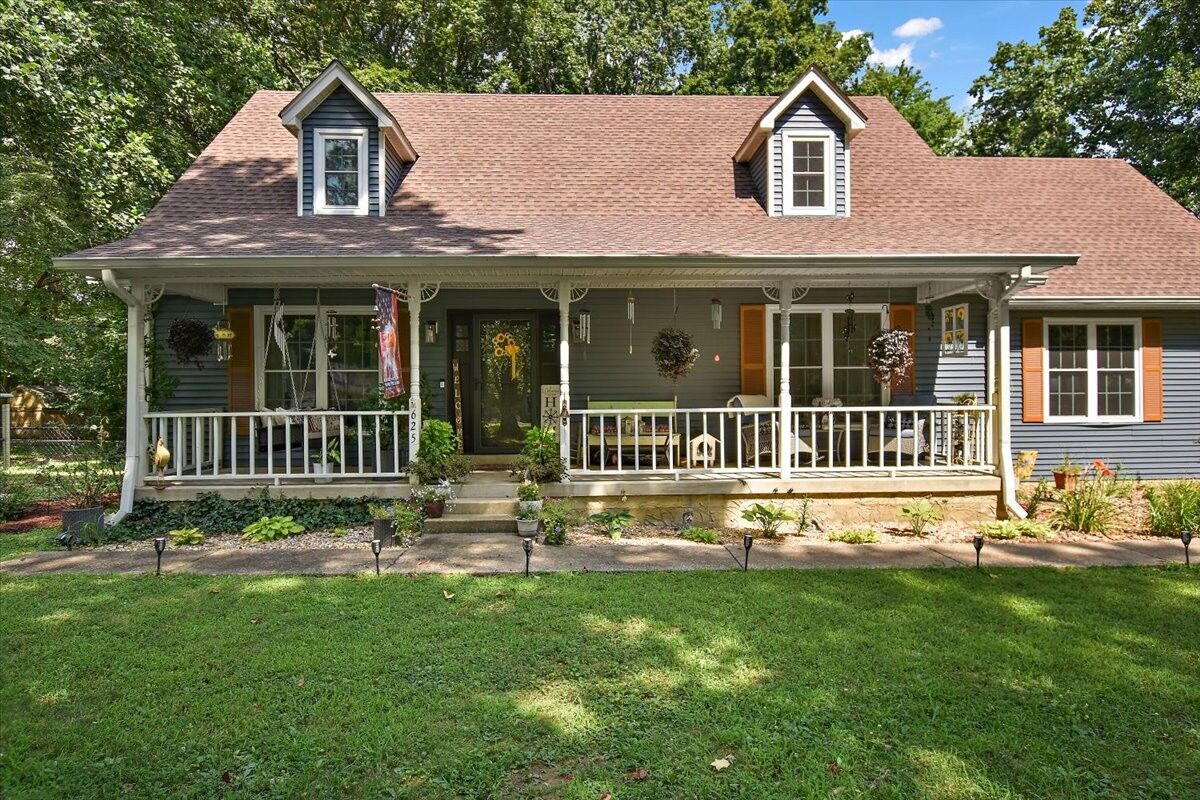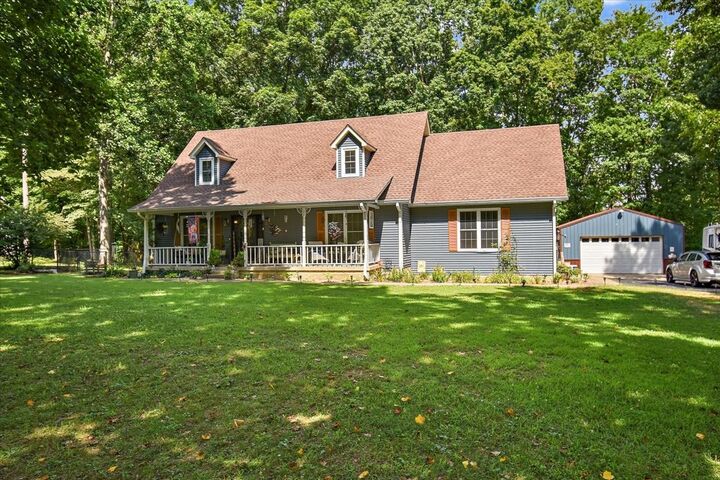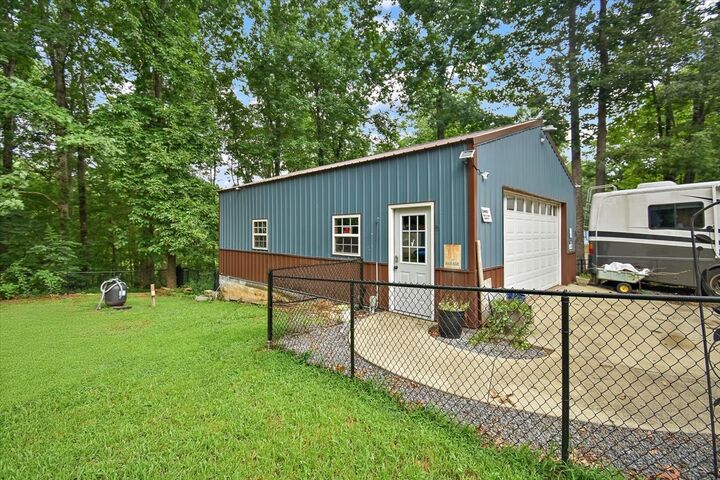


Listing Courtesy of: REALTRACS / Coldwell Banker Southern Realty / Audra Hicks
625 Mag A Mor Dr Lafayette, TN 37083
Active (153 Days)
$414,765 (USD)
MLS #:
RTC2931567
RTC2931567
Taxes
$1,762
$1,762
Lot Size
1.2 acres
1.2 acres
Type
Single-Family Home
Single-Family Home
Year Built
1991
1991
County
Macon County
Macon County
Listed By
Audra Hicks, Coldwell Banker Southern Realty
Source
REALTRACS as distributed by MLS Grid
Last checked Dec 21 2025 at 5:46 AM GMT+0000
REALTRACS as distributed by MLS Grid
Last checked Dec 21 2025 at 5:46 AM GMT+0000
Bathroom Details
- Full Bathrooms: 2
Interior Features
- Ceiling Fan(s)
- High Speed Internet
Subdivision
- Hickory Hills
Lot Information
- Private
Property Features
- Fireplace: 1
Heating and Cooling
- Central
- Central Air
Basement Information
- Crawl Space
- None
Flooring
- Carpet
- Laminate
Exterior Features
- Vinyl Siding
Utility Information
- Utilities: Water Available
- Sewer: Public Sewer
School Information
- Elementary School: Central Elementary
- Middle School: Macon County Junior High School
- High School: Macon County High School
Parking
- Attached/Detached
Stories
- 2
Living Area
- 2,317 sqft
Location
Estimated Monthly Mortgage Payment
*Based on Fixed Interest Rate withe a 30 year term, principal and interest only
Listing price
Down payment
%
Interest rate
%Mortgage calculator estimates are provided by Coldwell Banker Real Estate LLC and are intended for information use only. Your payments may be higher or lower and all loans are subject to credit approval.
Disclaimer: Based on information submitted to the MLS GRID as of 12/20/25 21:46. All data is obtained from various sources and may not have been verified by broker or MLS GRID. Supplied Open House Information is subject to change without notice. All information should be independently reviewed and verified for accuracy. Properties may or may not be listed by the office/agent presenting the information.



Description